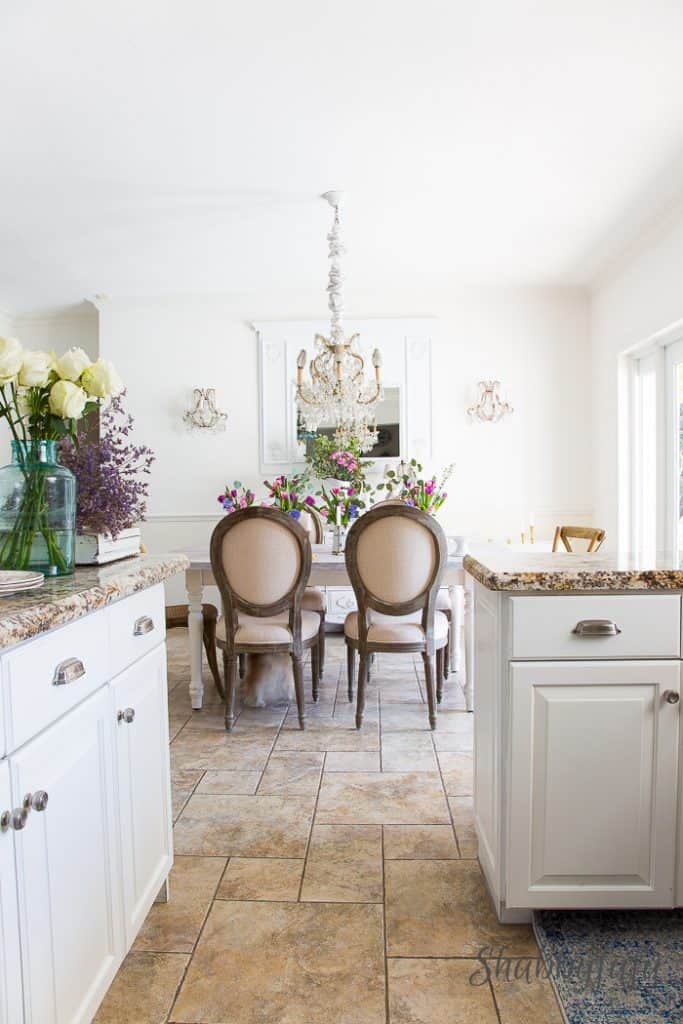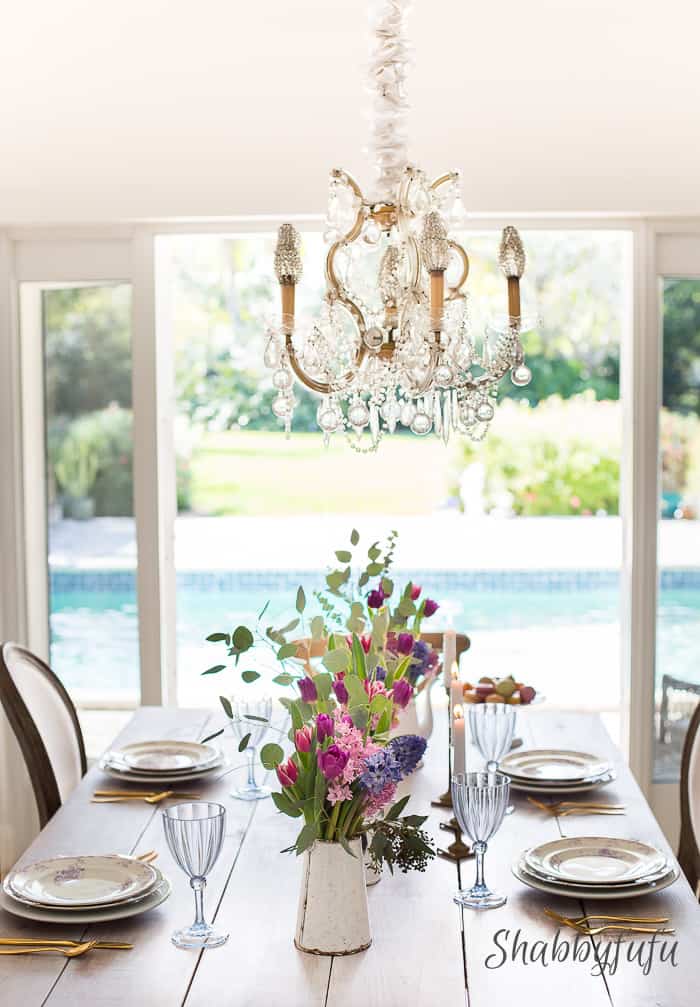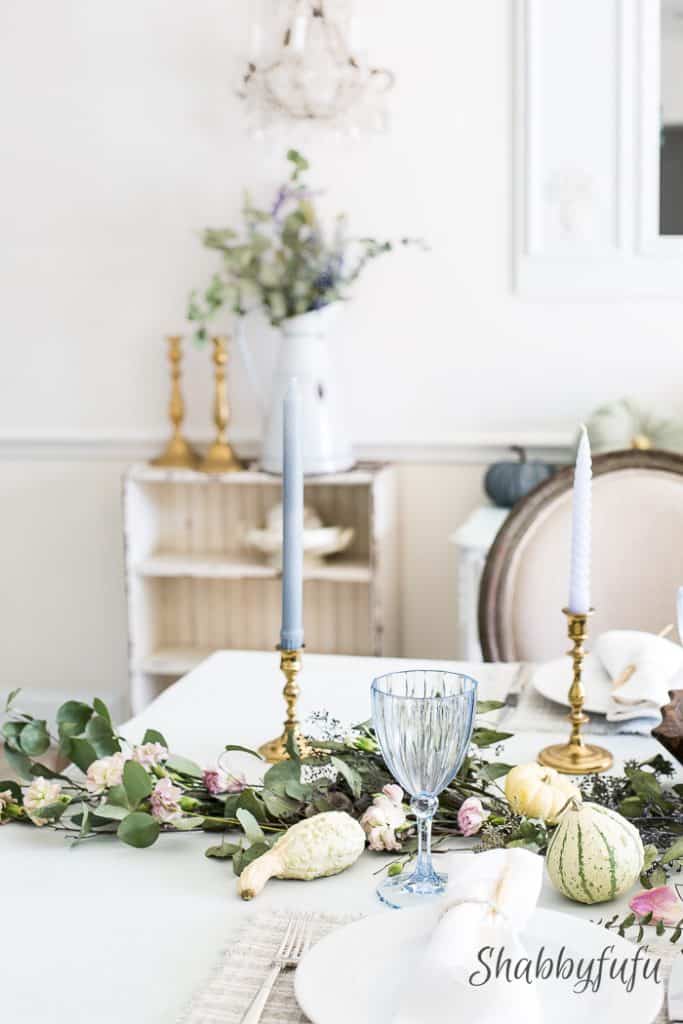Dining rooms come in a variety of shapes and sizes and in some open concept homes you simply have to create your own. Our Miami house doesn’t have a dedicated dining room and that’s possibly the smartest thing that the builder did.

Keep in mind that our home was built in 1962 and we’ve done updates since we purchased it, but the dining area has not moved. Maybe it’s the fact that we live outside as often as possible in Florida and…
the pool is right outside the French doors. In any event, this is it for our “formal” dining space and although open to a large portion of our home it’s tight quarters and we can only fit a maximum of 6 people at this table.

So when we have family and friends, we fling open the Frenchies (doors:-) and the spillover of guests can mix and mingle outside. Does it look like you can jump right out into the pool? Slight optical illusion but it’s a tight squeeze there as well. Keeping it clear of furniture directly in front of the glass doors gives the feeling of more space, so if you too have a patio with perhaps a deck right outside…try and place your dining table off to the side if possible.
Did I ever tell you that over the years that we’ve lived here several people have actually fallen into the pool? Haha…it’s true, but no one was harmed and it was limited to the kids and their friends chasing each other playing. No worries…I always kept an eye on them. Limited space though brings creative solutions and I’m sharing a few favorite tips with you today.

How To Create The Perfect Dining Space
If you are looking for a new dining table first consider your room’s layout and size and how many people you normally seat. Do you entertain, or is your table going to be for family dinners?
I find that round tables can work best for small or square spaces while rectangular tables work well in large rooms and like mine…rooms that are narrow. The table below is in the breakfast nook at the beach place and is a VINTAGE CARD TABLE that I refurbished and matched up with some petite vintage French chairs. Consider not only the size of your table, but try and find chairs that are in scale with the table when doing a mismatched look. Personally I always love mismatched and not sets because I feel that it gives a room more character.

Size is important and number one is space planning and don’t forget that if you are mixing and matching that you’ll need to choose chairs that will fit comfortably around the table and with leg room! Allow each guest a minimum of 24″ of table surface and more if possible.

Consider the traffic flow of your home and don’t allow your table to disrupt pathways when possible, keeping them open to walk around. Don’t like to measure? Just be sure that there is adequate room and choose chairs accordingly if wall space is behind your table. If you are planning on adding a buffet or china cabinet to the room consider placing it in a corner or at an angle.
Here are a few trestle tables that caught my eye…affiliate links, tap to shop.
!function(d,s,id){var e, p = /^http:/.test(d.location) ? ‘http’ : ‘https’;if(!d.getElementById(id)) {e = d.createElement(s);e.id = id;e.src = p + ‘://’ + ‘widgets.rewardstyle.com’ + ‘/js/boutique.js’;d.body.appendChild(e);}if(typeof window.__boutique === ‘object’) if(d.readyState === ‘complete’) {window.__boutique.init();}}(document, ‘script’, ’boutique-script’);
JavaScript is currently disabled in this browser. Reactivate it to view this content.
Original article and pictures take shabbyfufu.com site
Комментариев нет:
Отправить комментарий